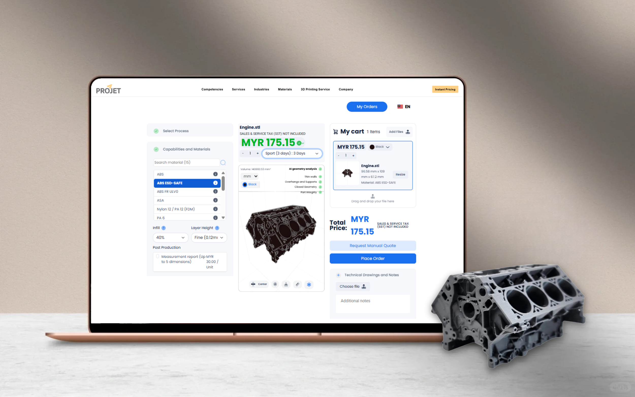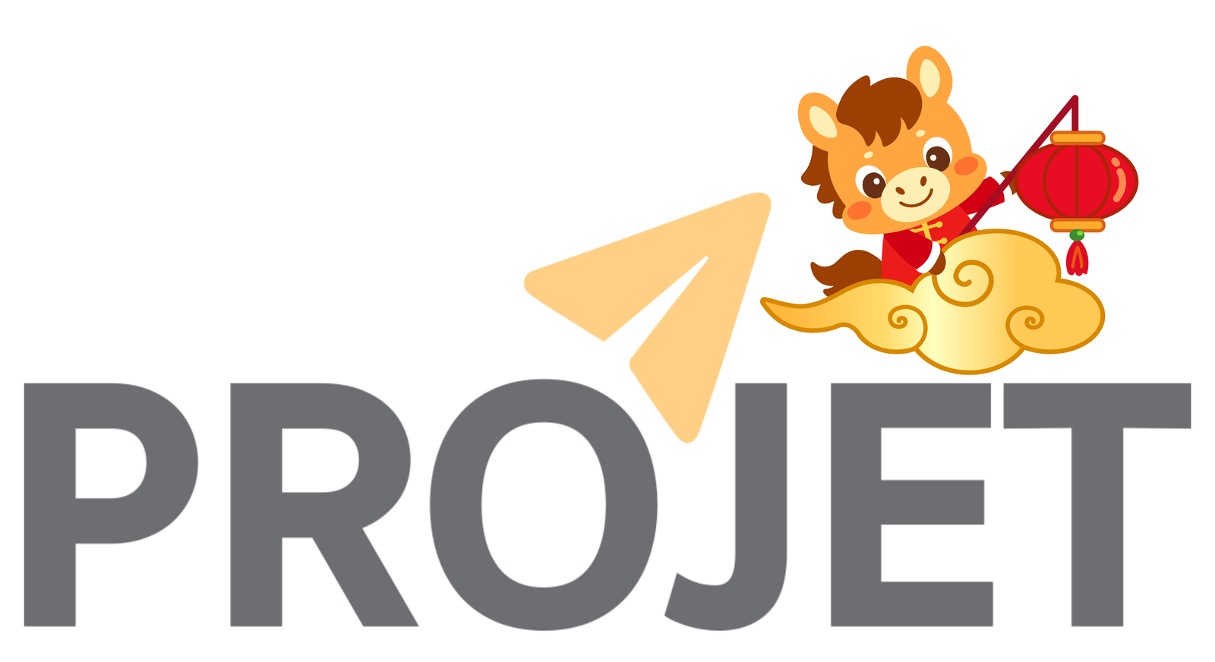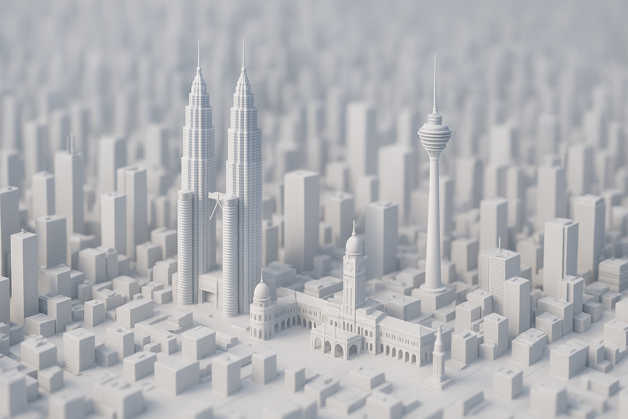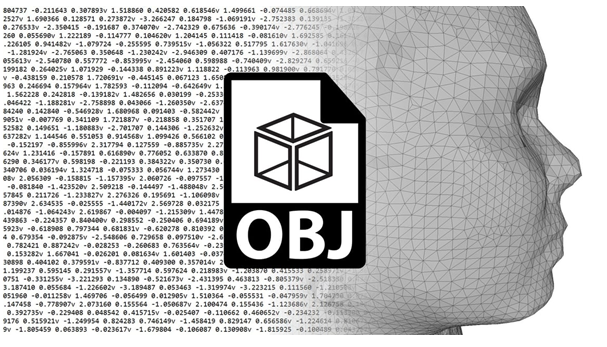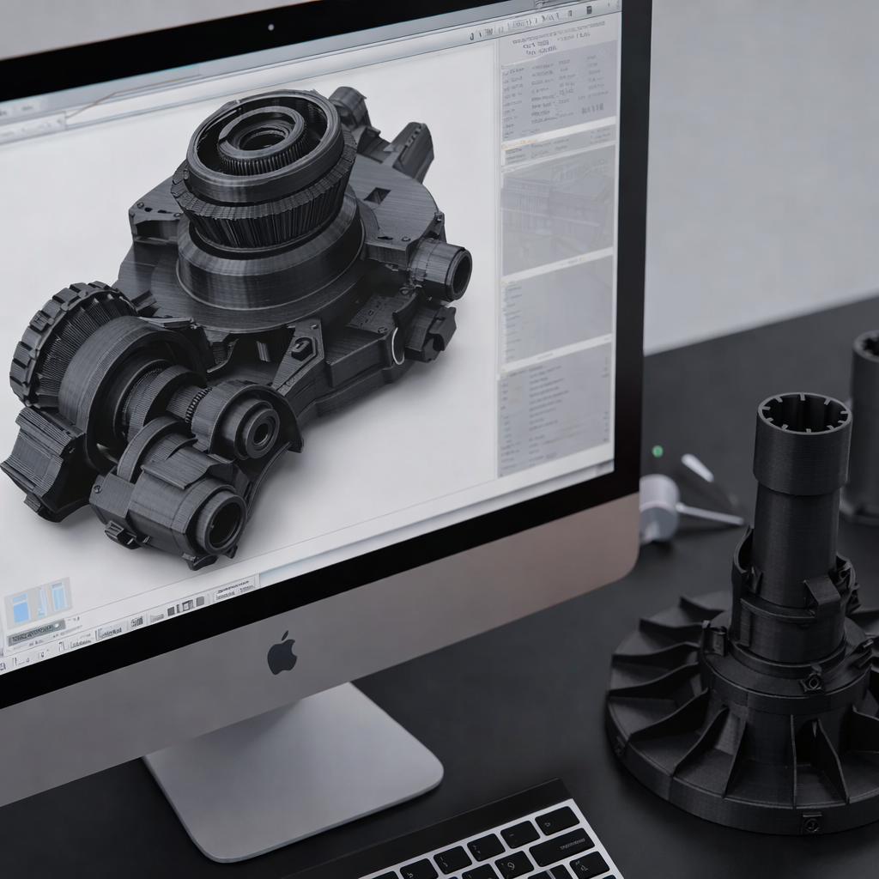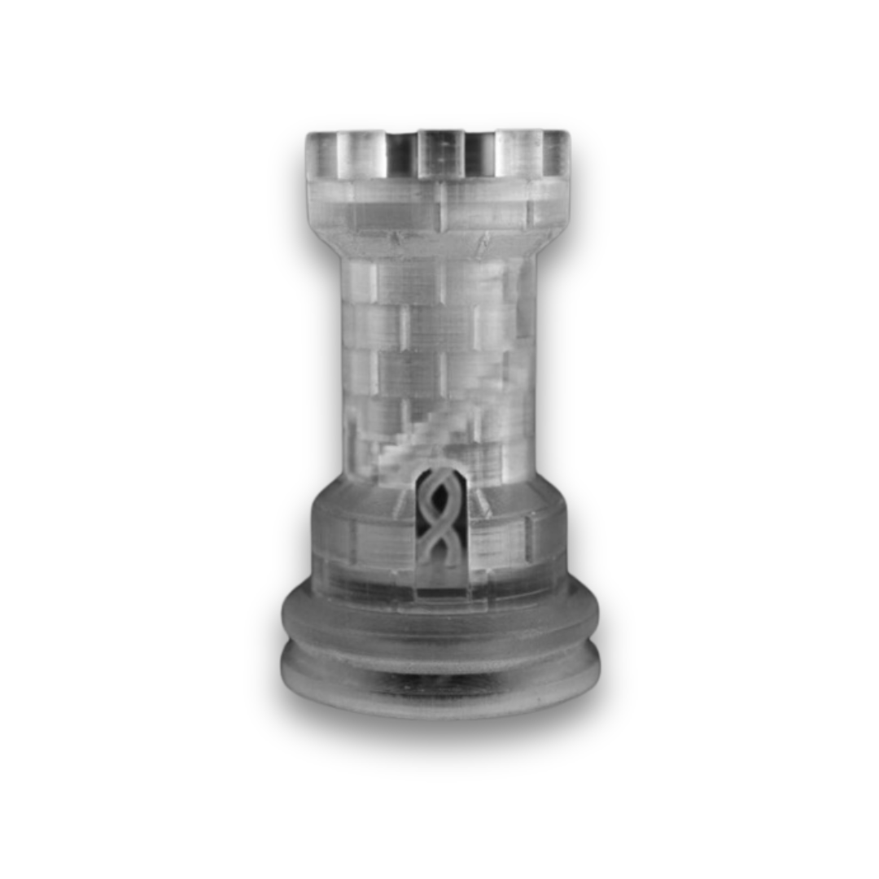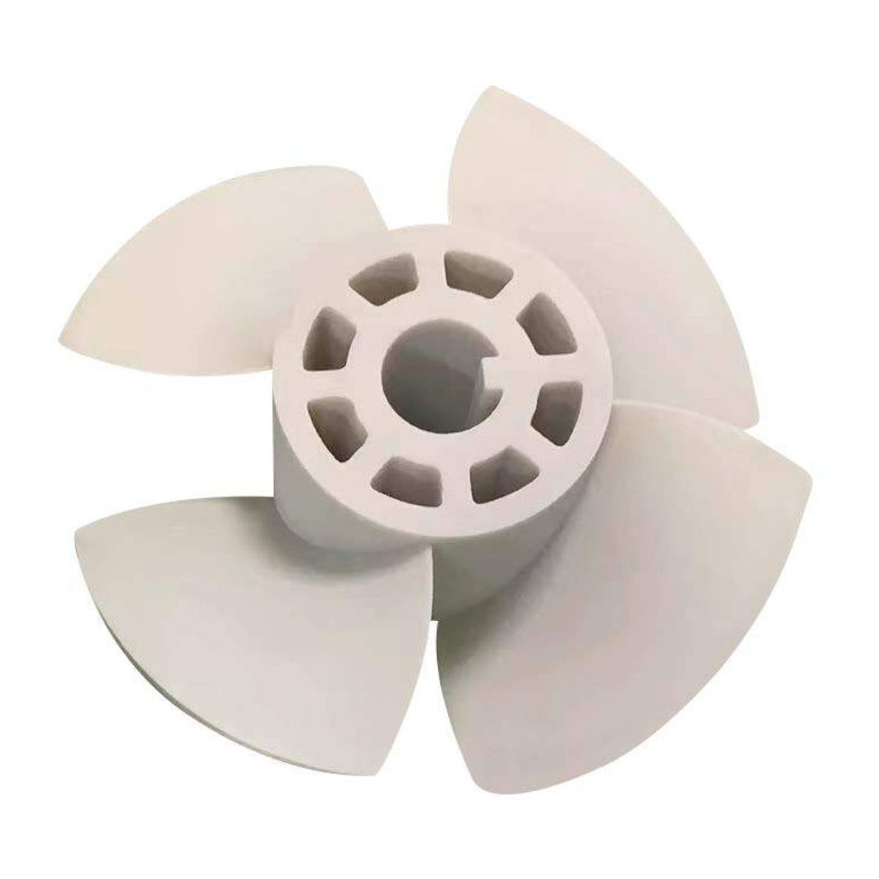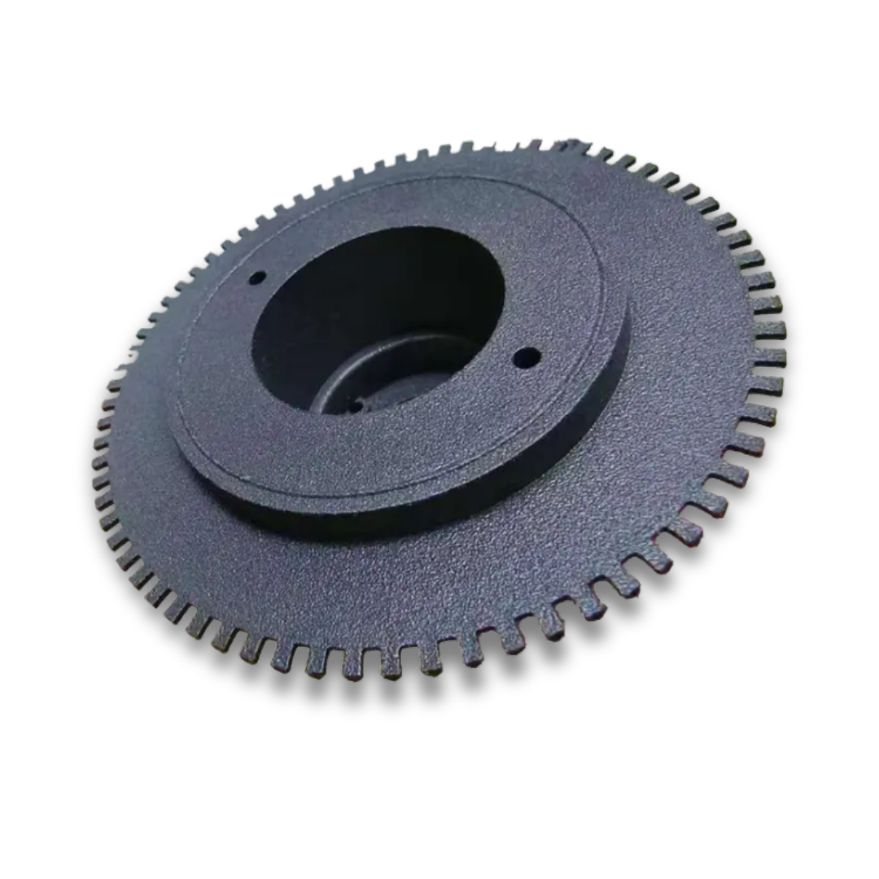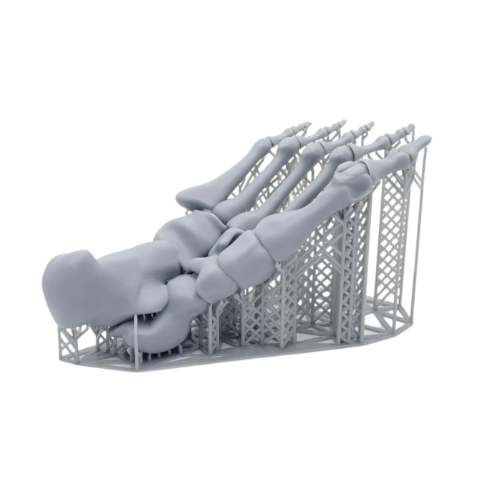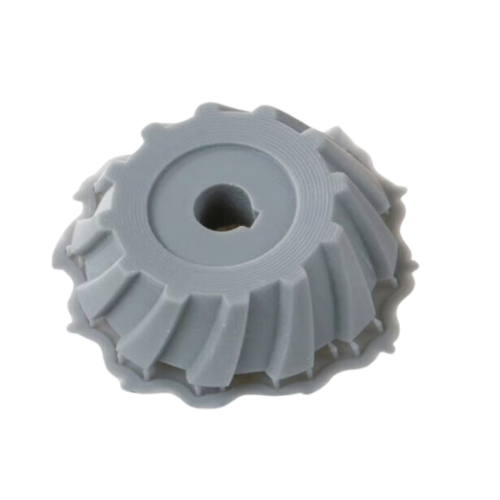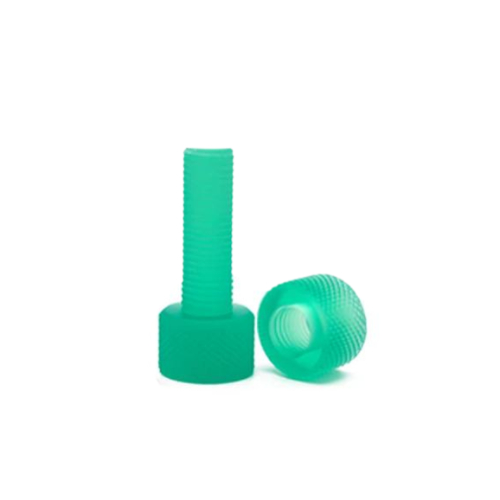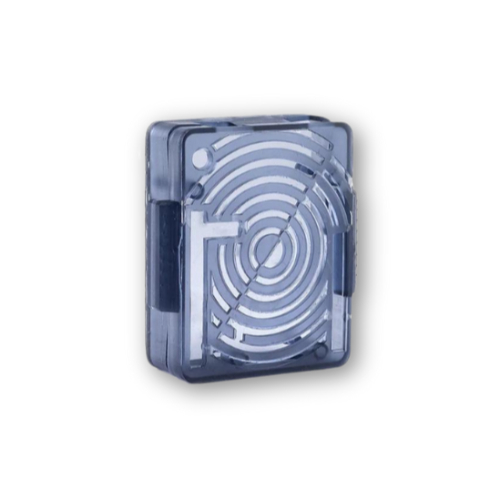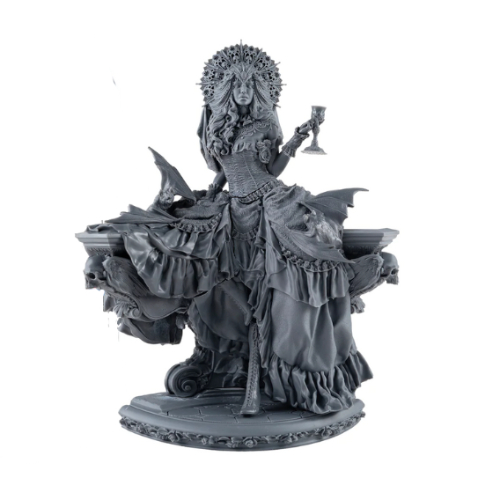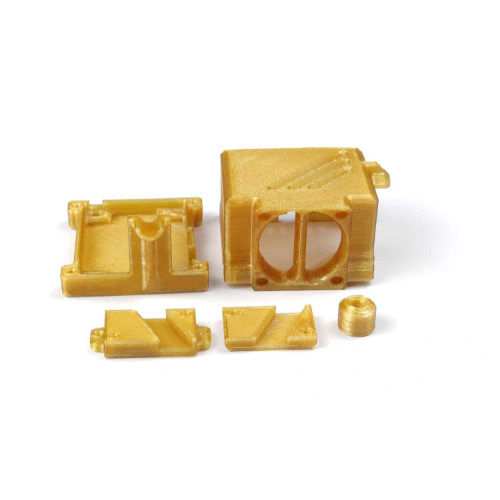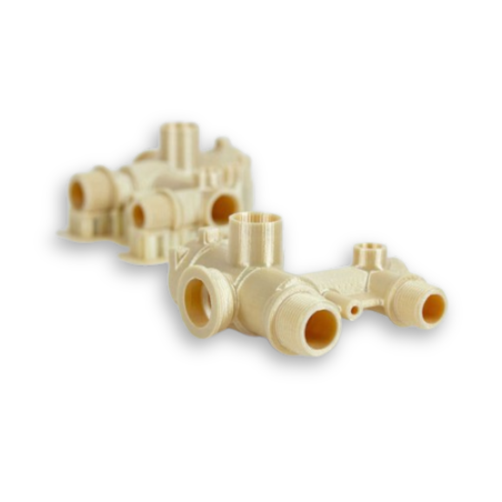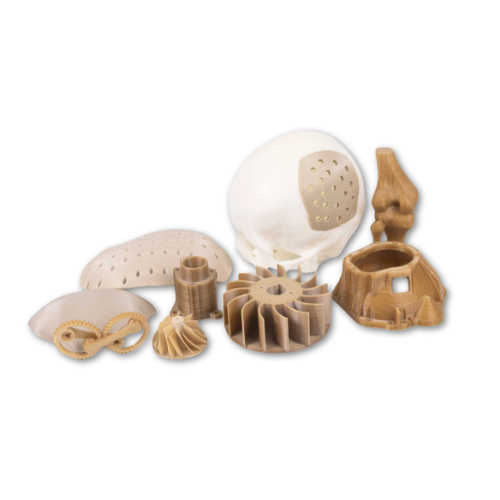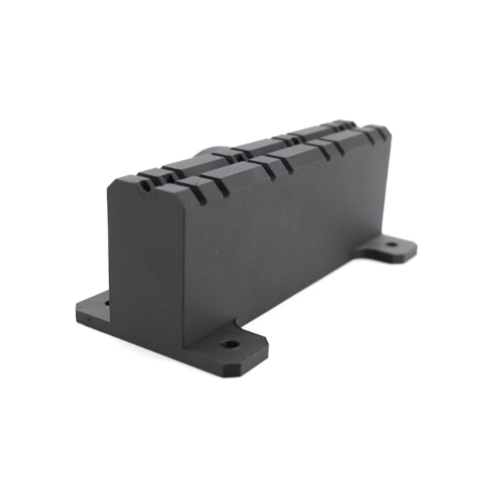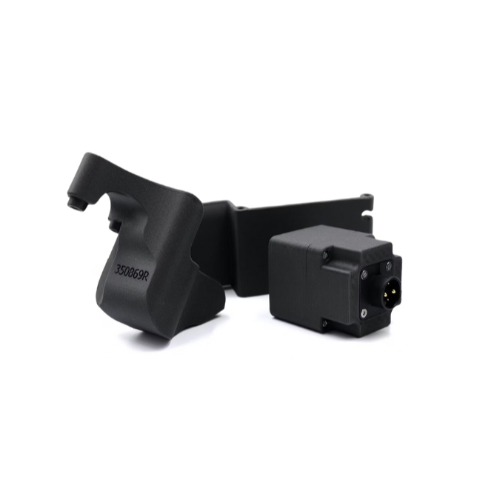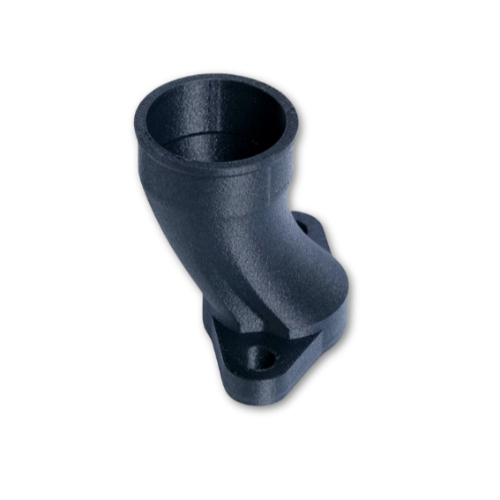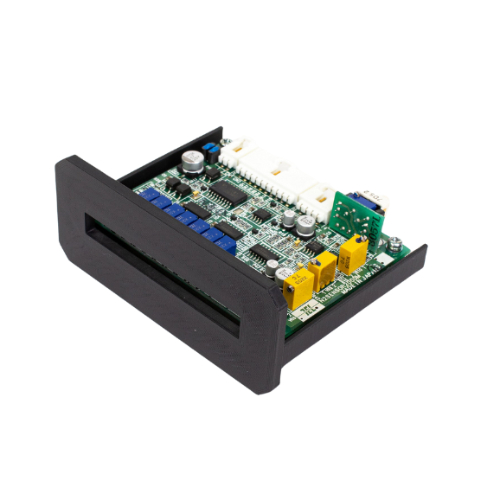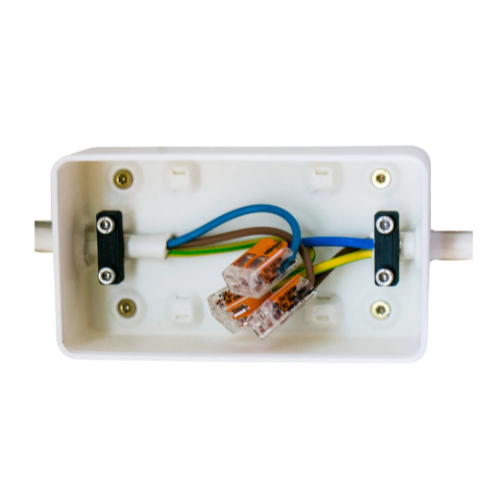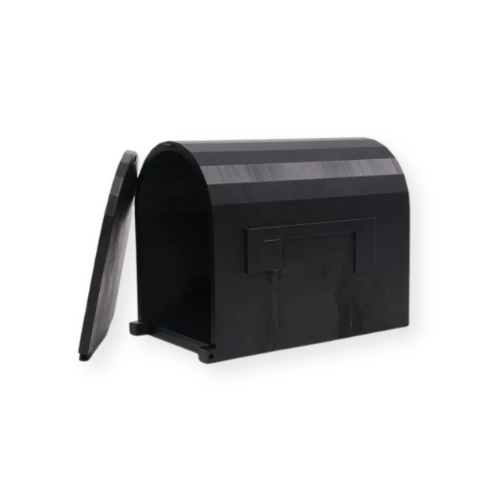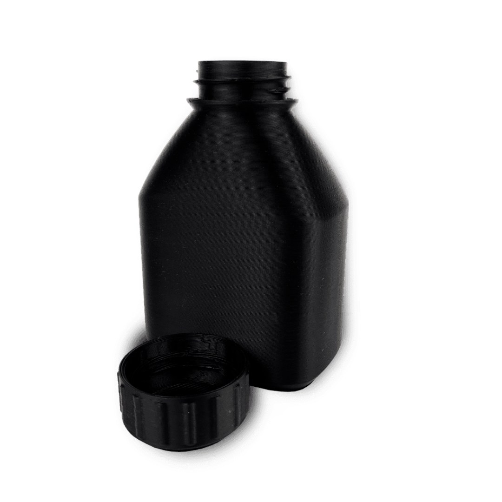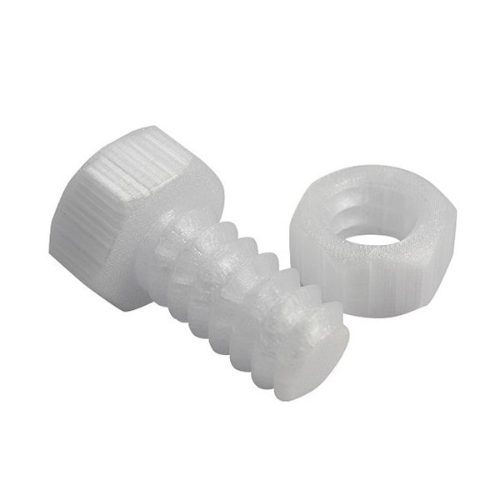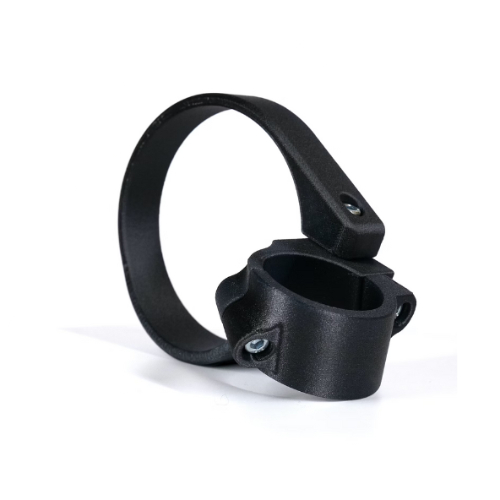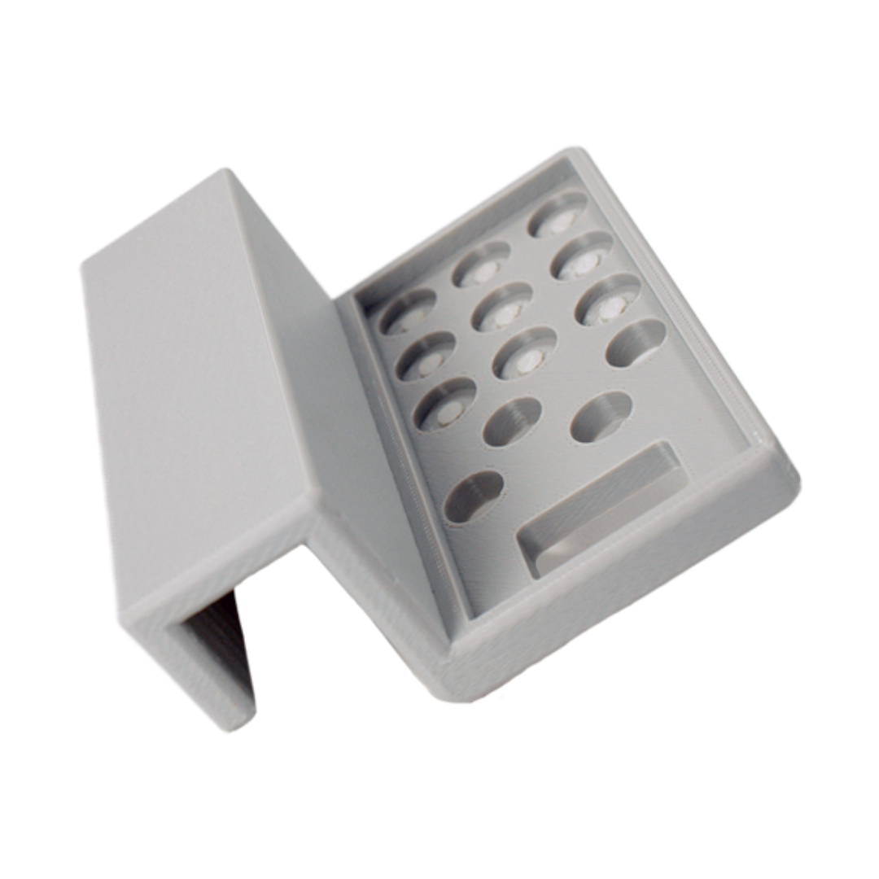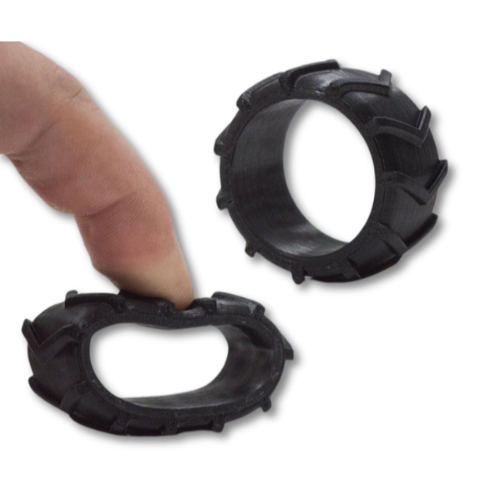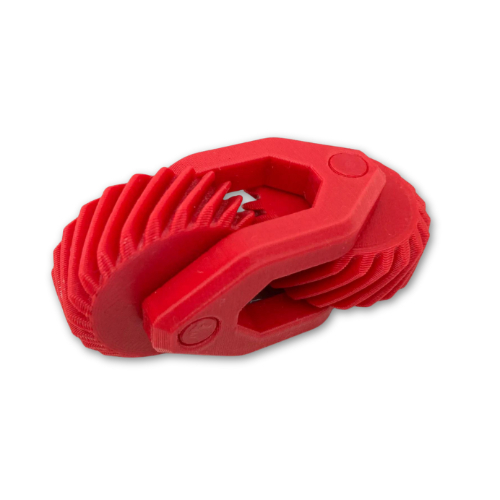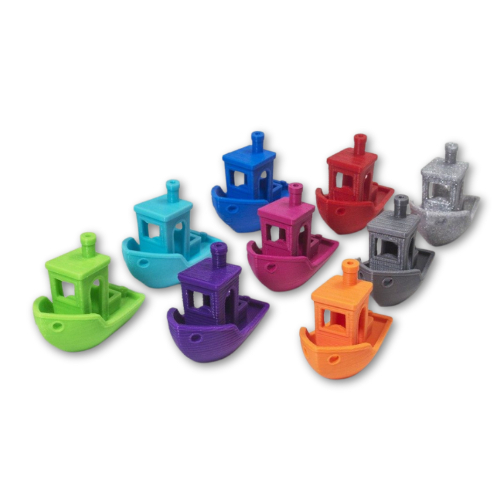What is a Scale Model?
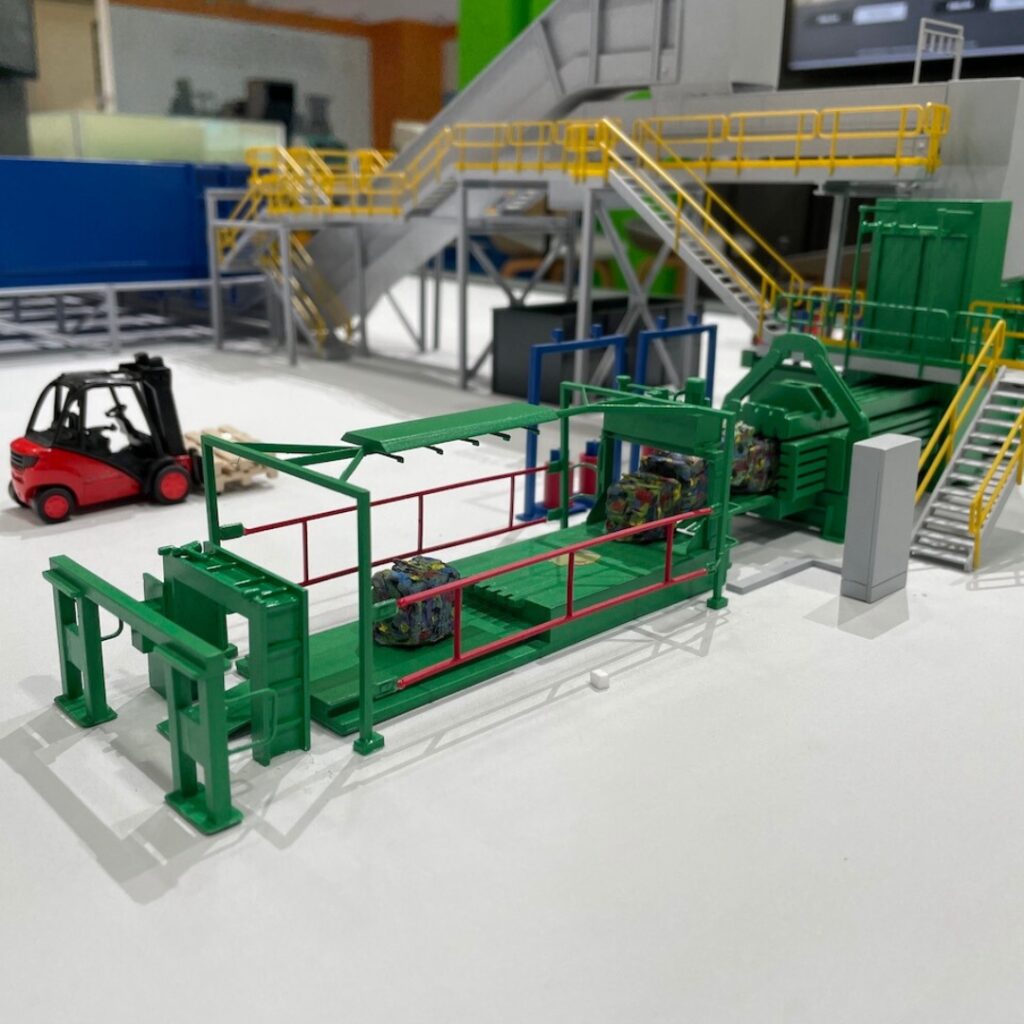
Why Scale Models Matter
Scale models aren’t just miniature versions of large projects — they’re strategic tools that help businesses make smarter decisions and communicate ideas effectively.
1. Visualization Made Real
While 3D renderings and VR models are helpful, nothing compares to holding a physical model that can be examined from every angle. A scale model allows teams and clients to see proportions, textures, and spatial relationships in a way screens simply can’t replicate.
2. Testing and Analysis
Before committing to full-scale production, designers and engineers can use models to test ideas, assess ergonomics, simulate movement, or even perform fluid dynamics studies. Early insights often lead to design improvements that save time and money.
3. Clearer Communication
A scale model bridges the gap between technical experts and non-technical stakeholders. It simplifies complex blueprints into something intuitive, making it easier to secure approvals, funding, or collaboration across departments.
4. Winning Presentations and Marketing Impact
A well-crafted scale model can be the centerpiece of any presentation or trade show. Clients and investors are more likely to remember — and be impressed by — something they can physically interact with. Models help you sell ideas faster by leaving a strong visual impression.
5. Training and Education
In industries like aviation, manufacturing, and construction, scale models are used as training aids to demonstrate processes, assembly, or safety procedures in a hands-on, risk-free environment.

Types of Scale Models and Their Applications
Scale models come in many forms, each serving a unique purpose across industries like architecture, engineering, product design, and manufacturing. Whether you’re visualizing a new building, refining a mechanical system, or planning a large industrial site, the right model helps bridge the gap between concept and reality.
Here’s a closer look at the most common types of scale models and how they help businesses make smarter, faster design decisions:
1. Architectural Interior Models
These models showcase the inside of buildings — including layouts, furniture, lighting, and décor. They help architects, designers, and clients visualize interior spaces in a realistic way, making it easier to fine-tune details before construction begins. Interior models are vital for space planning, ensuring that form and function work hand in hand.
2. Architectural Exterior Models
Exterior models highlight the outer design and facade of a building, capturing its materials, textures, and architectural style. These models help developers evaluate aesthetic appeal and environmental fit. They’re also perfect for planning approvals, public consultations, and investor showcases, bringing design concepts to life in a tangible form.
3. Engineering Models
Engineering models are precise representations used in civil, mechanical, and structural engineering projects. They demonstrate system functionality, mechanical motion, and component interaction, allowing engineers to test and refine designs before fabrication. This hands-on approach helps detect design flaws early and ensures better performance and safety in the final product.
4. Mockup Product Models
Mockup product models are physical prototypes that bring a product design concept to life before it enters full-scale production. They allow teams to evaluate ergonomics, usability, aesthetics, and proportions in real-world conditions.
From consumer electronics to medical devices, these models help validate designs, gather client feedback, and even serve as powerful tools for marketing and investor presentations. By visualizing how a final product will look and feel, businesses can make faster, more confident design decisions.
5. Piping Models
Piping models are scaled-down versions of piping systems used in industries such as oil and gas, chemical processing, and power generation. They map out the layout and connections between pipes, valves, and fittings. These models are essential for design optimization, maintenance planning, and safety verification, ensuring efficient and trouble-free operation of complex systems.
6. Master Plan Models
Master plan or urban development models represent large-scale projects like cities, campuses, or industrial zones. They provide a comprehensive bird’s-eye view of the entire site, illustrating buildings, roads, and landscapes. These models are crucial tools for urban planners, architects, and government bodies, helping stakeholders visualize spatial relationships and infrastructure before major development begins.
7. Industrial Models
Industrial models replicate factories, machinery, or production systems in a smaller scale. They’re used for layout planning, process visualization, and operator training, helping companies identify workflow improvements and safety enhancements. Industrial models are also excellent for marketing and exhibitions, giving clients a clear 3D view of how complex processes operate.
8. Warehouse System Models
Warehouse models represent storage systems, racking layouts, and conveyor lines, allowing teams to simulate real-world logistics operations. They help identify potential bottlenecks, improve efficiency, and optimize space usage. These models are particularly valuable in lean manufacturing and automated logistics, where precision and workflow design directly impact performance.
Understanding Scale Ratios
The scale ratio determines how large or small a model will be compared to the real-life version. Choosing the right scale depends on your goals — whether you’re highlighting details or showcasing overall layout.
Here are some common examples:
1:10 – Ideal for large equipment or industrial components where detailed inspection is required.
1:25 – Common for building models that balance size and detail.
1:50 – Suitable for detailed architectural structures like homes or small commercial spaces.
1:100 – Great for overviews of larger buildings or complexes.
1:500 – Best for cityscapes or master plans covering wide geographic areas.
When selecting a scale, consider the level of detail, purpose, and audience. A smaller scale provides a broader overview, while a larger scale reveals fine craftsmanship and design intricacies.
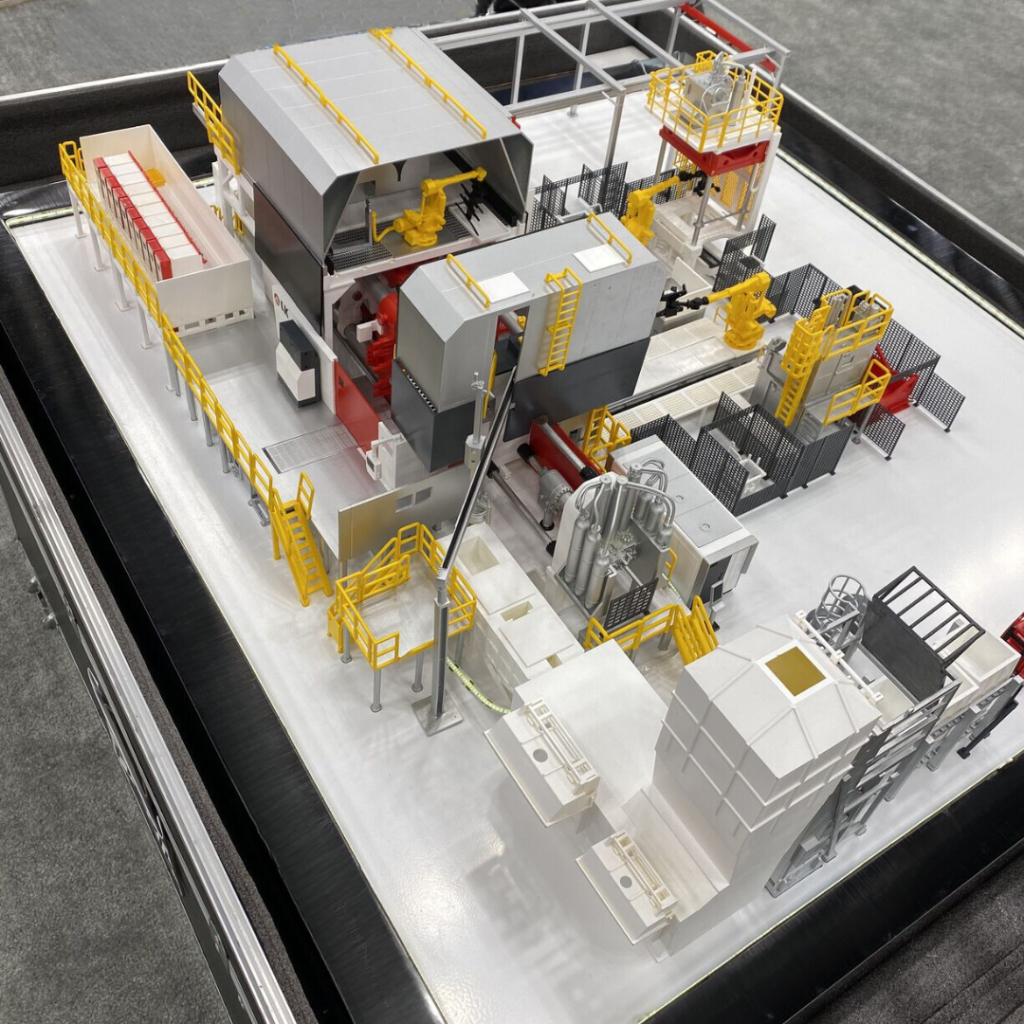
3D Printing Service Malaysia , 3D Printing service Singapore , 3D Printing service KL , 3D Printing service Selangor, 3D Scanning Malaysia
Why Scale Models Matter for Modern Businesses
No matter the industry, scale models are powerful tools for visualization, communication, and innovation. They turn digital plans into physical reality — helping designers refine ideas, investors understand projects, and clients make confident decisions.
By incorporating scale modeling early in the design process, businesses can save time, reduce risk, and present ideas more effectively. Whether you’re pitching a skyscraper, showcasing a new product, or planning a production line, a well-crafted scale model brings clarity that no drawing or screen can match.
Why Choose Projet as Your Scale Model Partner
At Projet, we specialize in transforming complex designs into high-quality, precise scale models that bring your vision to life. Whether you’re an architect, engineer, developer, or product designer, our expert team uses advanced 3D printing, CNC machining, and model fabrication techniques to deliver models that are not only visually stunning but also structurally accurate.
We work closely with clients to ensure every detail — from textures and materials to lighting and landscaping — reflects your concept with exceptional realism. Our models are widely used for presentations, exhibitions, investor pitches, and design validation, helping businesses communicate ideas clearly and confidently.
With years of experience across architecture, industrial design, engineering, and manufacturing, Projet understands that every project is unique. That’s why we tailor our approach to your specific needs — whether it’s a small-scale prototype or a massive urban master plan model.
3D Printing Services
Instant Price